Arc’teryx Collaboration Centre & Mezzanine
Images by Upper Left
Images by Upper Left
Design Team: MAK Interiors
This project for Arc'teryx, designed by MAK, was thoughtfully reimagined to reflect the brand’s core values of functionality, flexibility, and connection to nature. The renovation centered on transforming the mezzanine into a dynamic, open working environment that encourages collaboration and creativity. Natural light floods the space, complemented by integrated greenery that brings a sense of balance and vitality to the workplace.
The design includes glass-enclosed meeting rooms, offering privacy while maintaining an open and transparent feel. A modern kitchen was incorporated to provide convenience and foster community, while operable partitions and adaptable layouts ensure the space can evolve with the team’s needs. Exposed ceilings and industrial-style finishes complete the aesthetic, creating a contemporary environment that aligns with Arc'teryx’s innovative spirit and commitment to purposeful design.
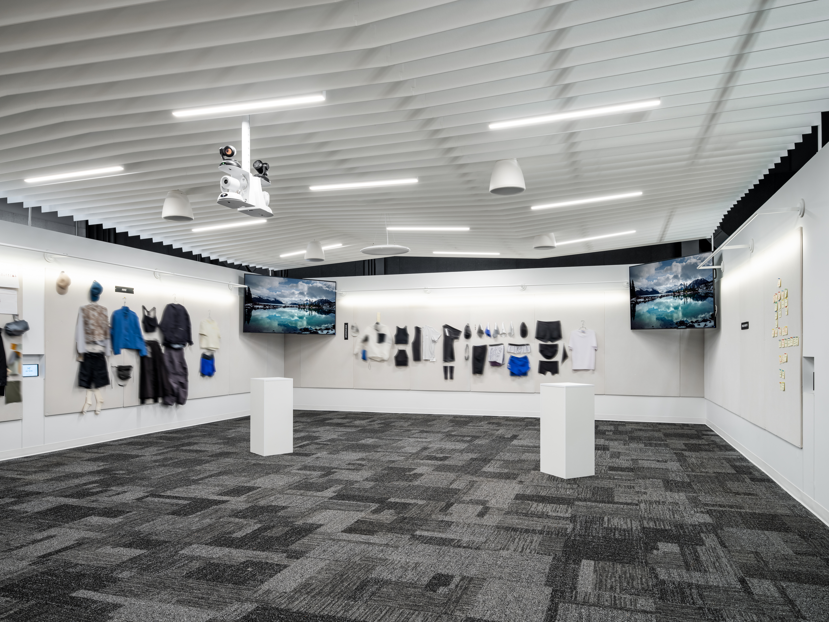
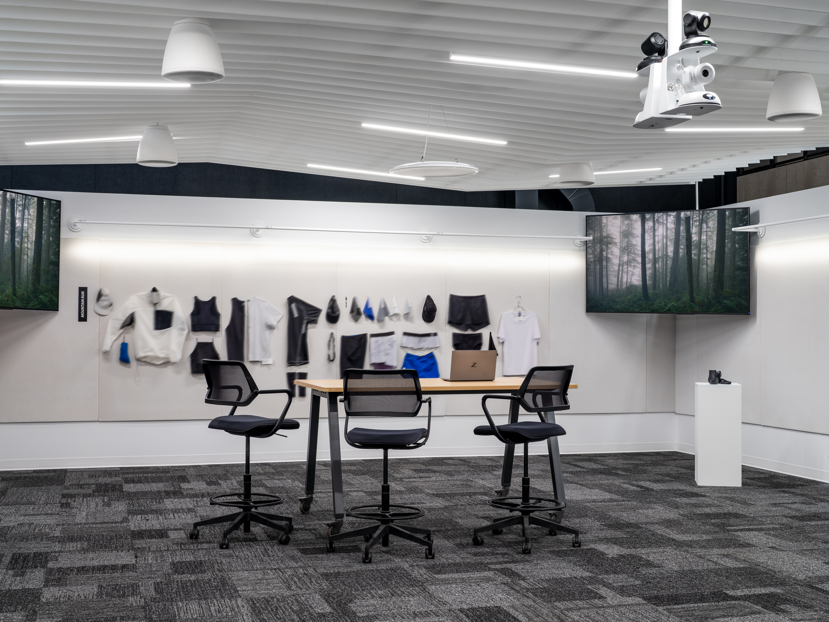

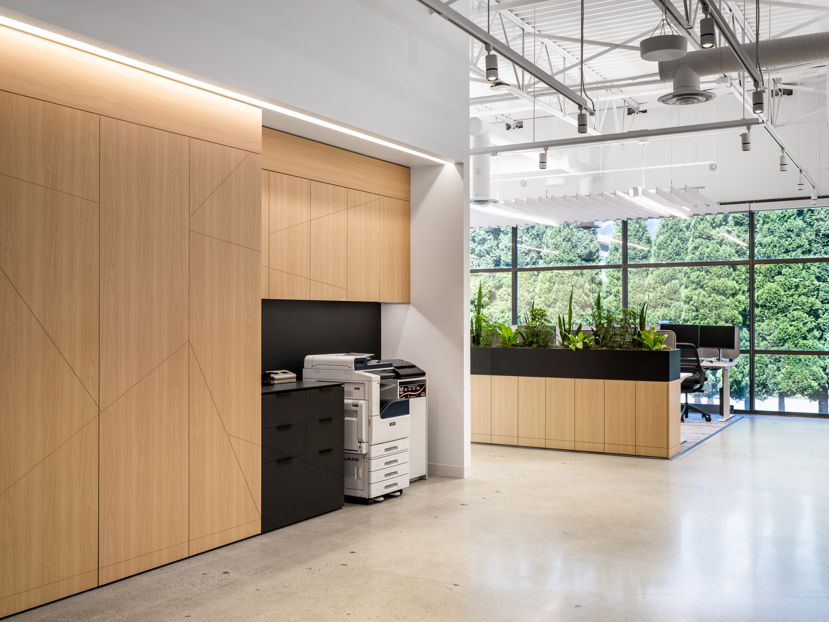
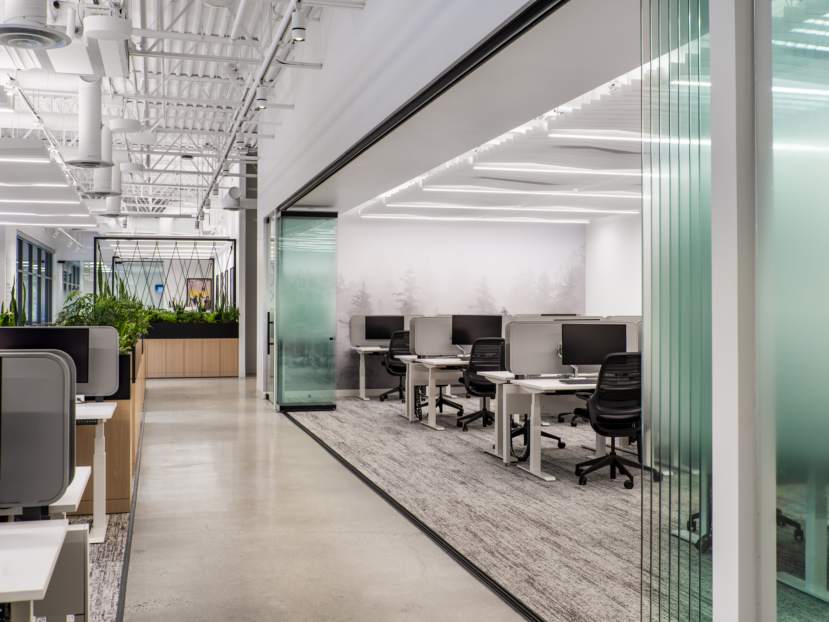
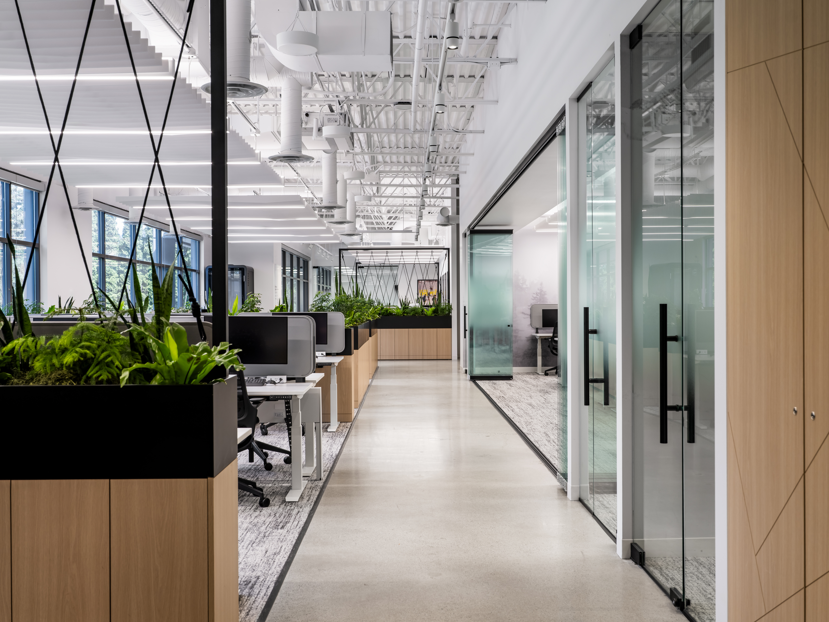
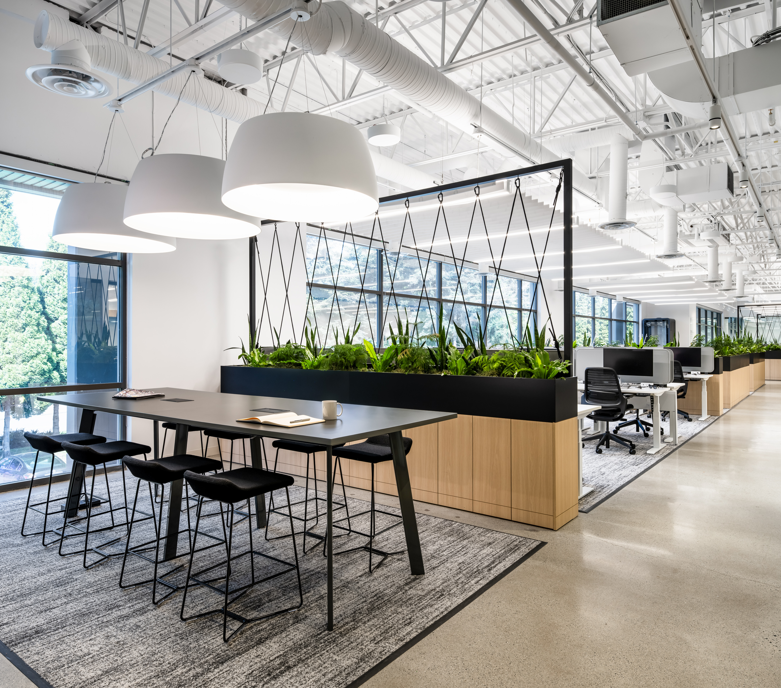
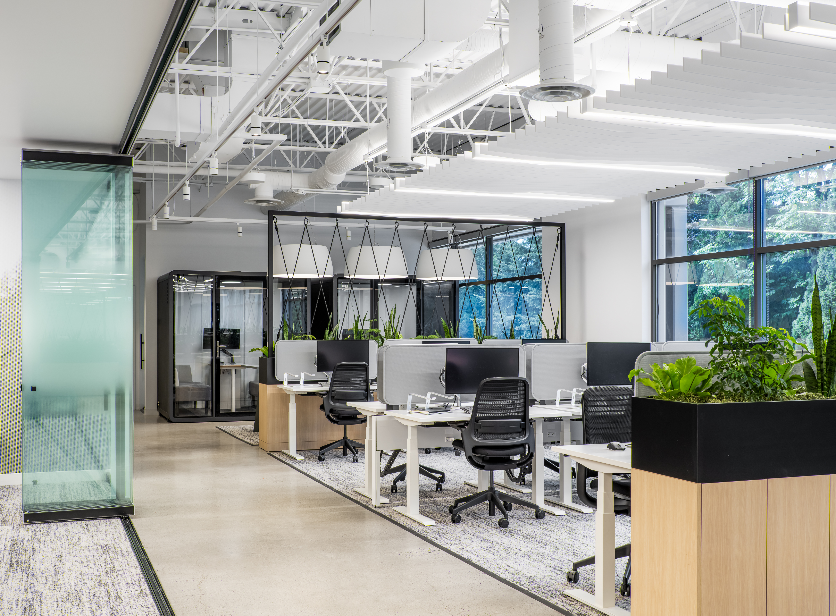
© 2025
Matra Construction Inc.
