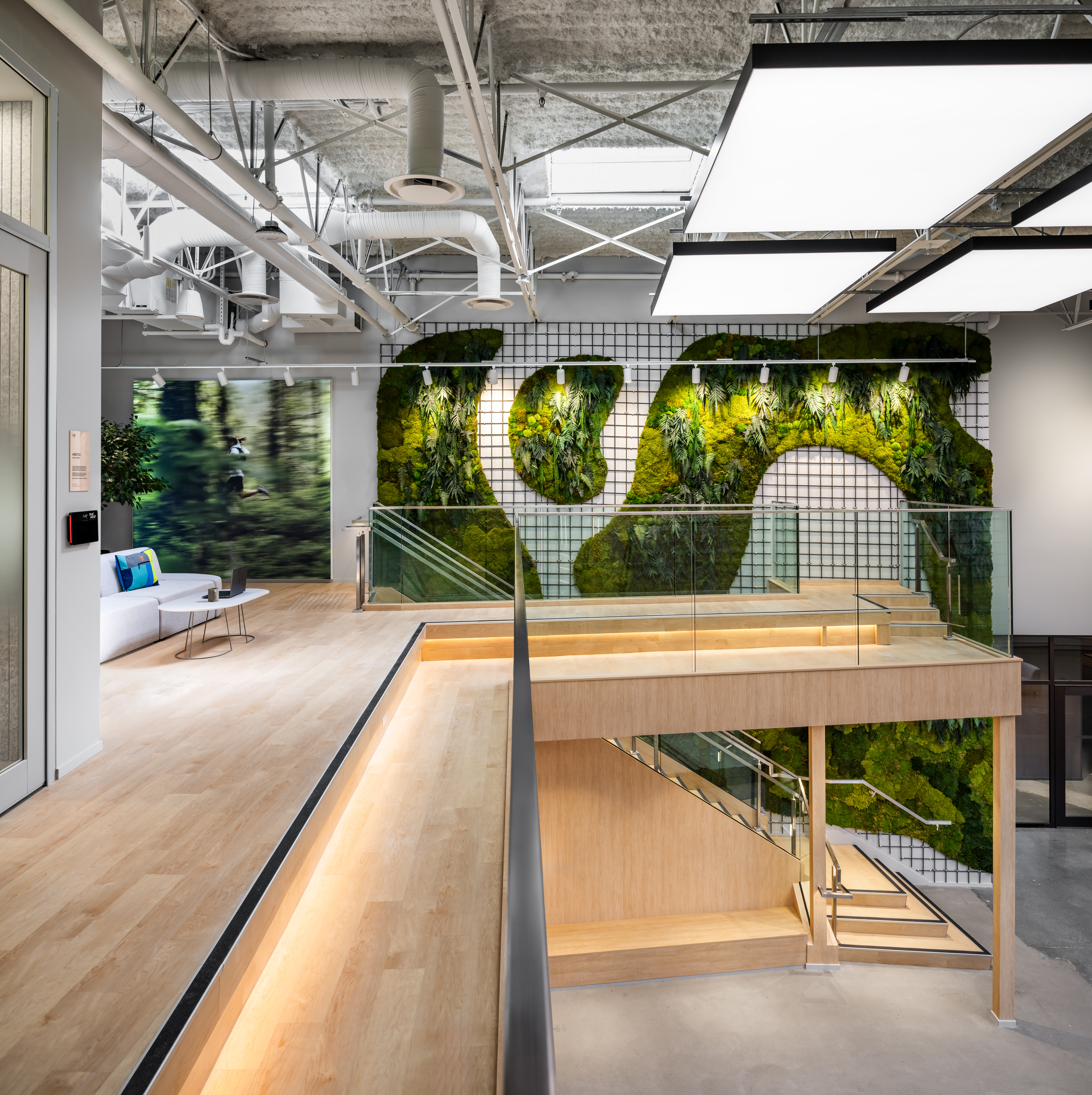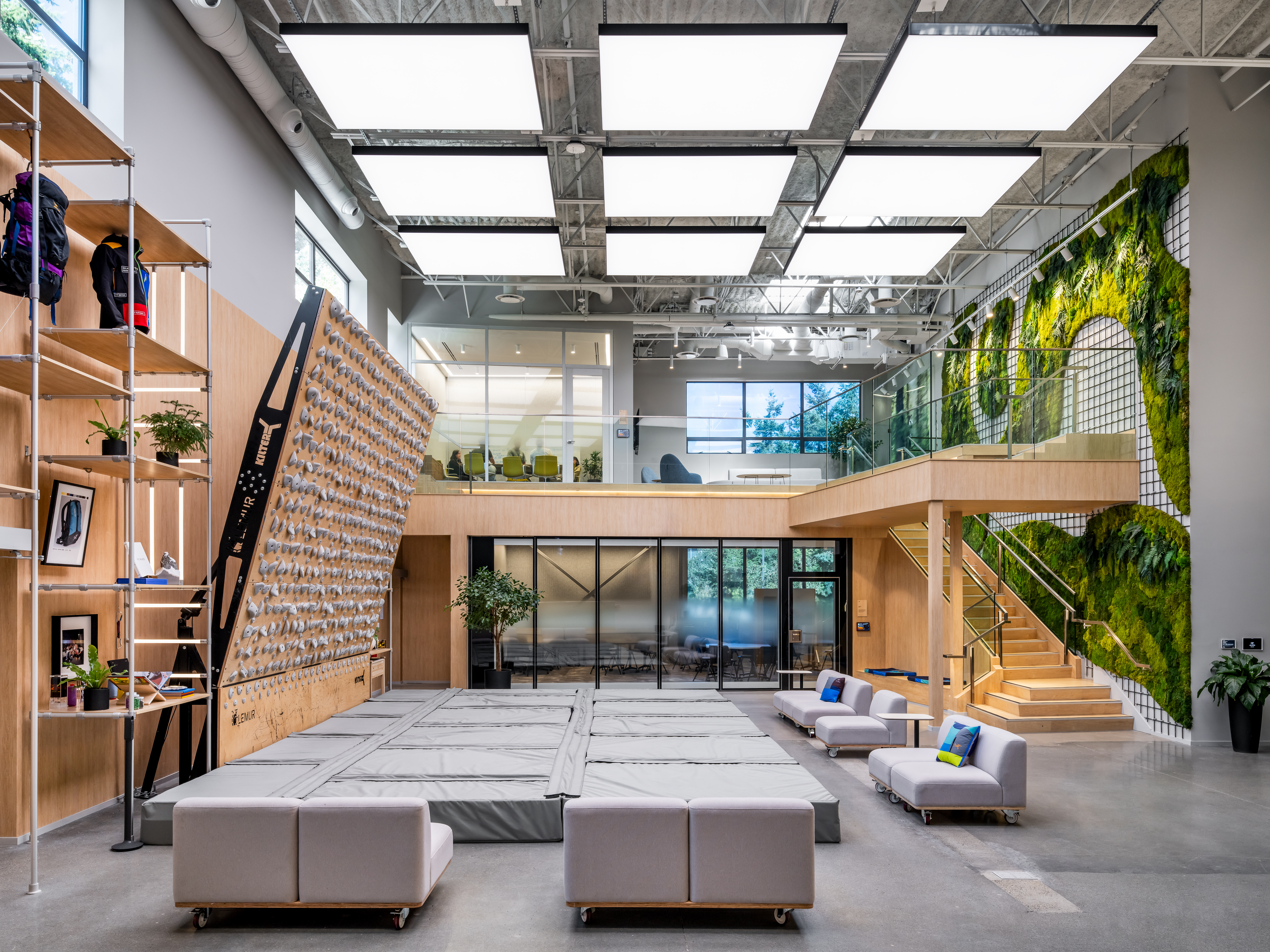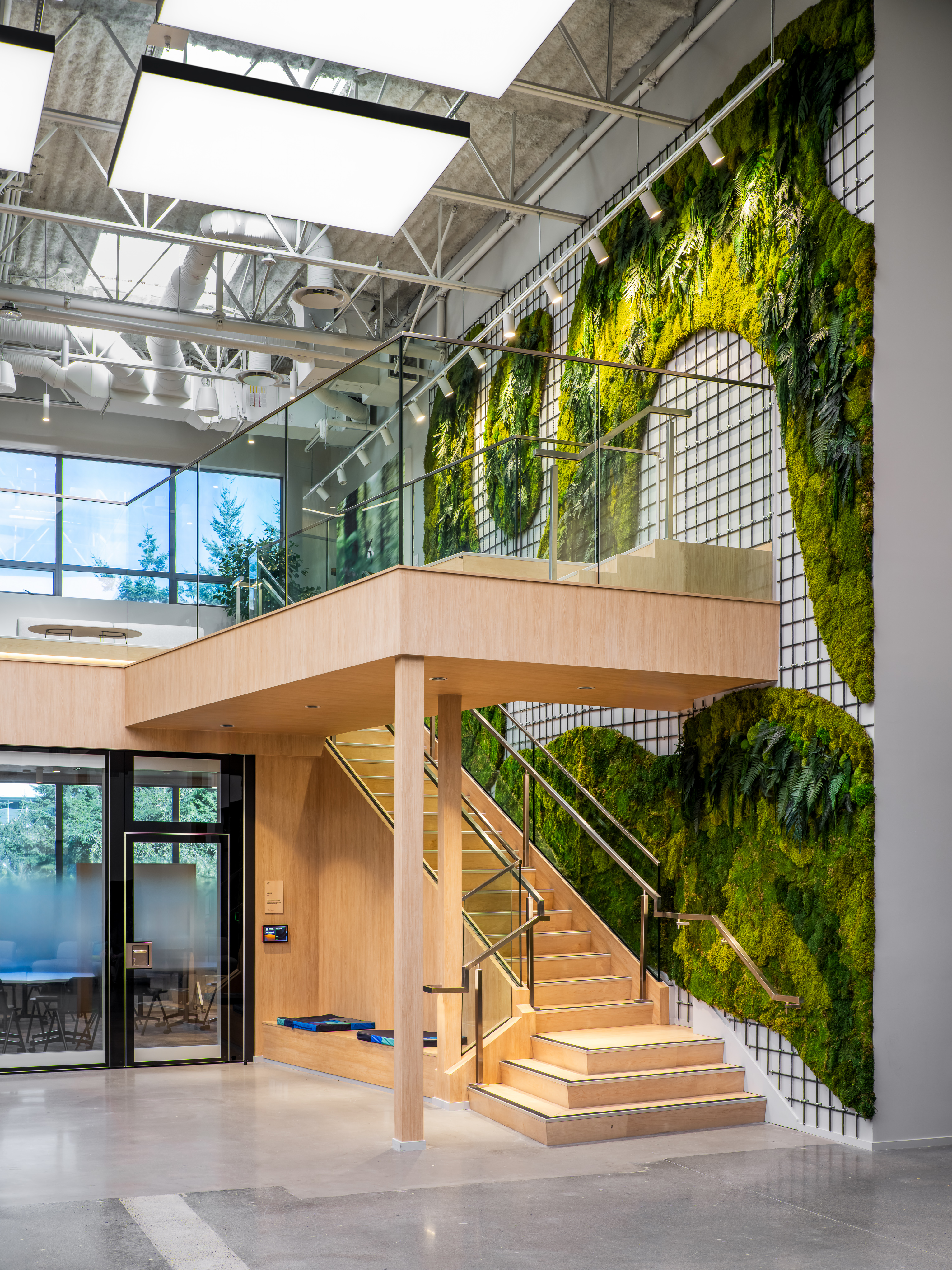Arc’teryx Nest
Images by Upper Left
Images by Upper Left
Design Team: M Moser Associates
Part of a larger, ongoing portfolio of work, this exciting project transformed a former brewery into a dynamic cultural centre for Arc’teryx Equipment Company. The vision for the space is to serve as a hub where Arc’teryx can onboard new employees, reinforce corporate culture among staff, and host corporate meetings and product launches, all centered around a striking 16’ x 30’ theatre screen.
The final design includes a new steel mezzanine, clad in gypsum with a wood-look finish, along with a coffee bar/servery, new meeting rooms (one featuring an operable door for flexibility), a climbing wall, wall panels, ceiling baffles, and a green wall to enhance acoustics. A theatre screen with a dedicated stage will provide an engaging setting for product launch events.
Additionally, the project features a major HVAC upgrade to accommodate the increased occupancy and the heat output of the state-of-the-art AV system. Electrical enhancements include a decorative lighting package and upgraded distribution to meet the space’s high-power demands.







© 2025
Matra Construction Inc.
