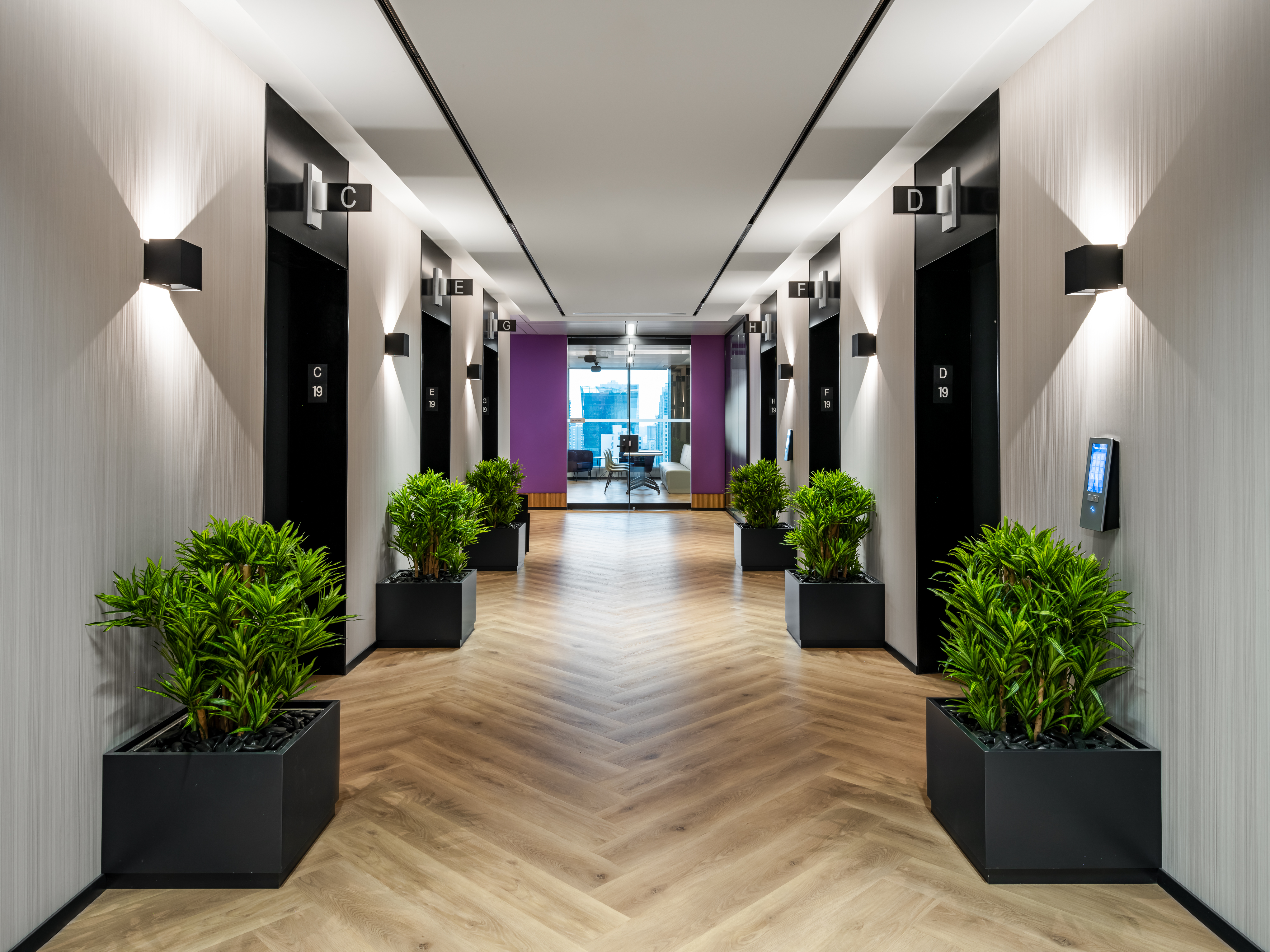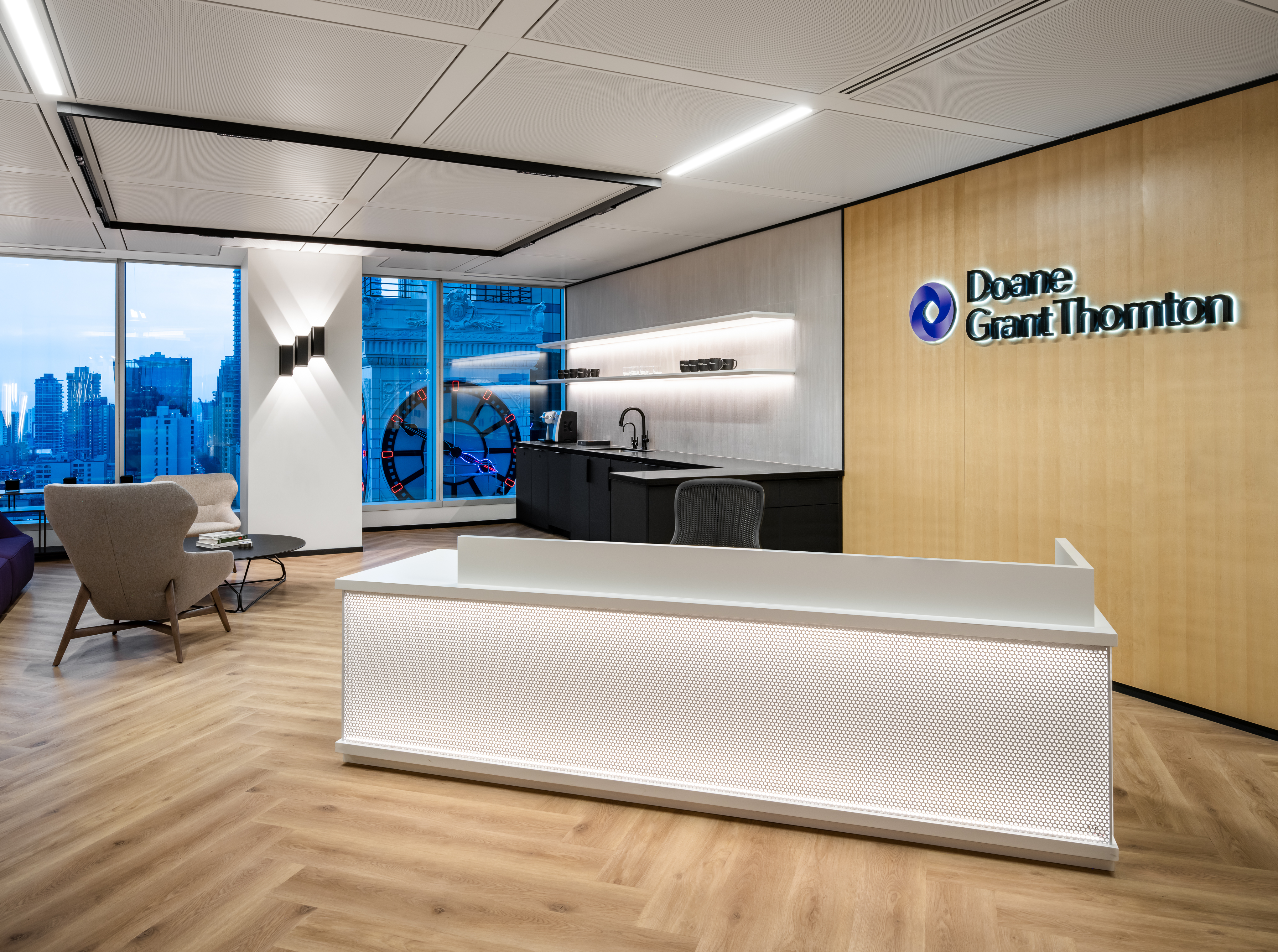Grant Thornton – Office Build-out
Images by Upper Left
Images by Upper Left
Design Team: M Moser Associates
In partnership with M. Moser Associates, Matra recently provided general contracting services for the new Vancouver head office of Grant Thornton, a leading Canadian accounting firm.
Spanning 24,280 square feet across two floors of the newly developed Vancouver Centre II building, the project transformed a raw shell space into a sophisticated workplace. The build featured a blend of classic partitions and modular office fronts, high-end finishes, an extensive casework package, felt and vinyl wall coverings, acoustic panels, and a premium decorative lighting package.
Given the integration of Giacomini radiant ceiling panels as part of the base-building construction, Matra carefully selected mechanical and electrical subcontractors with proven expertise in similar environments to ensure seamless execution.
The final space offers a balanced mix of open work areas, collaboration hubs—including cafés and touchdown zones—and enclosed spaces such as offices, meeting rooms, and phone rooms.






© 2025
Matra Construction Inc.
